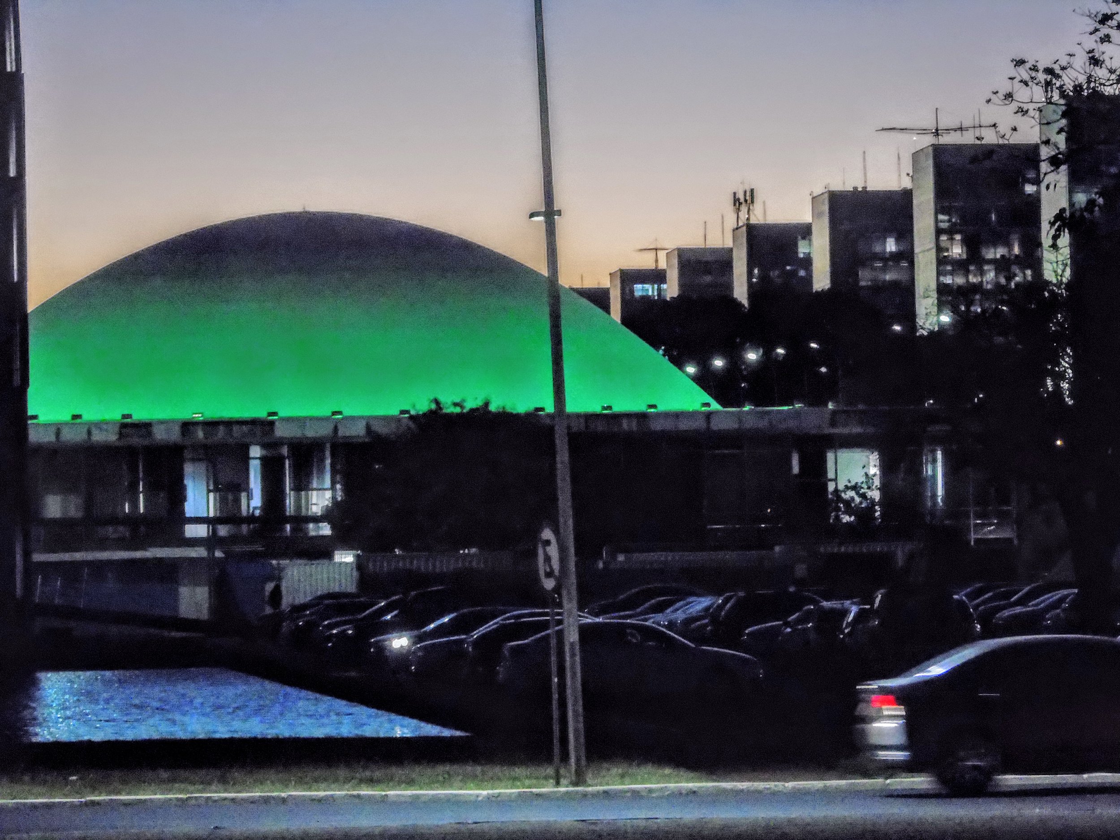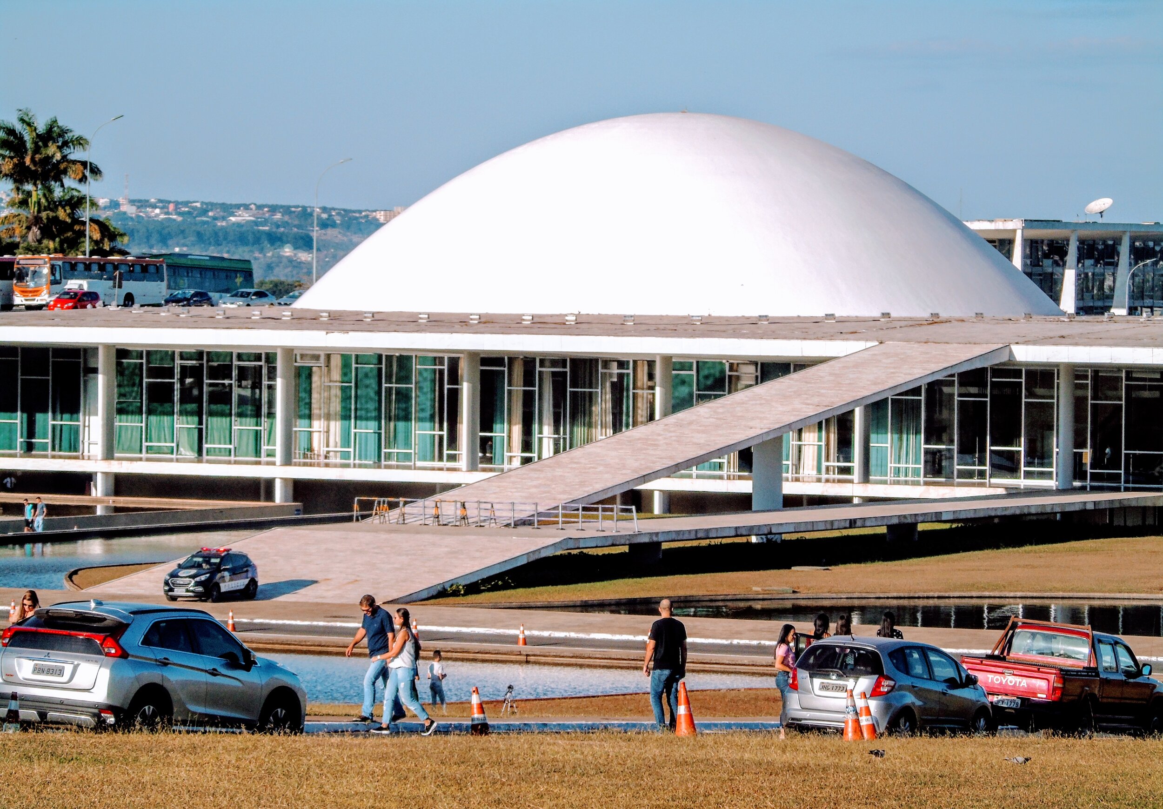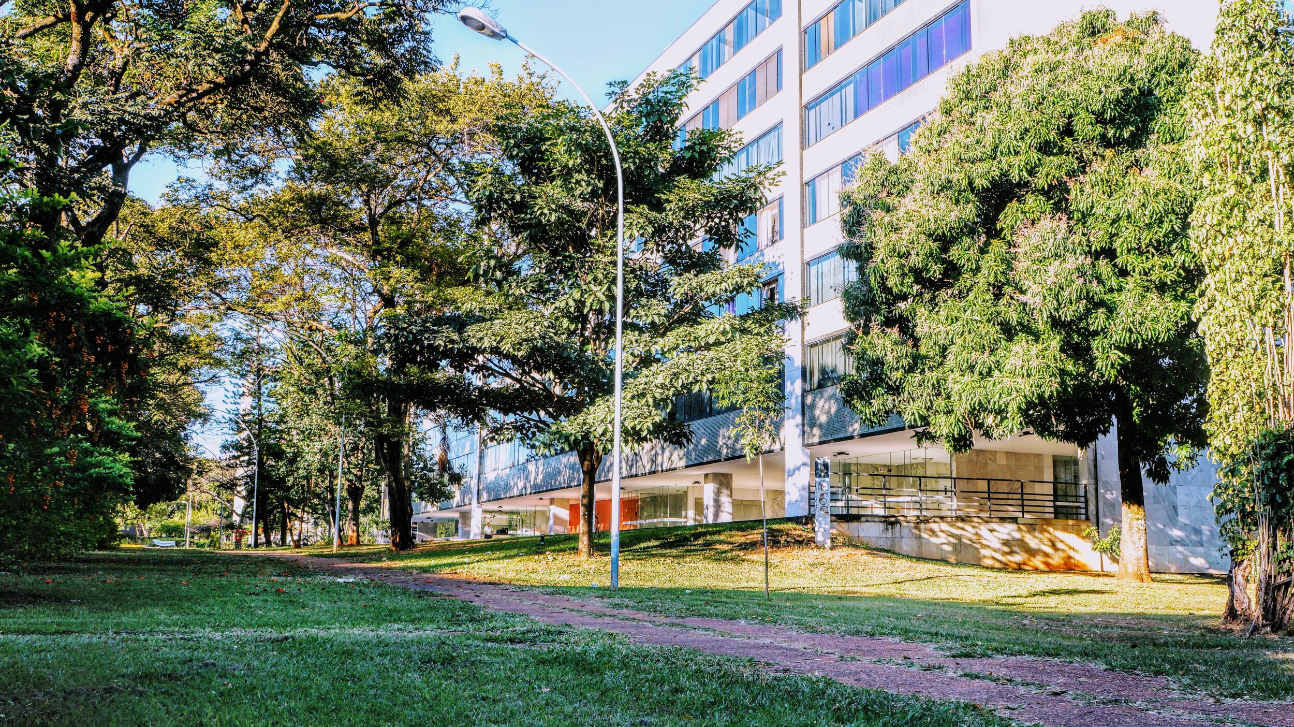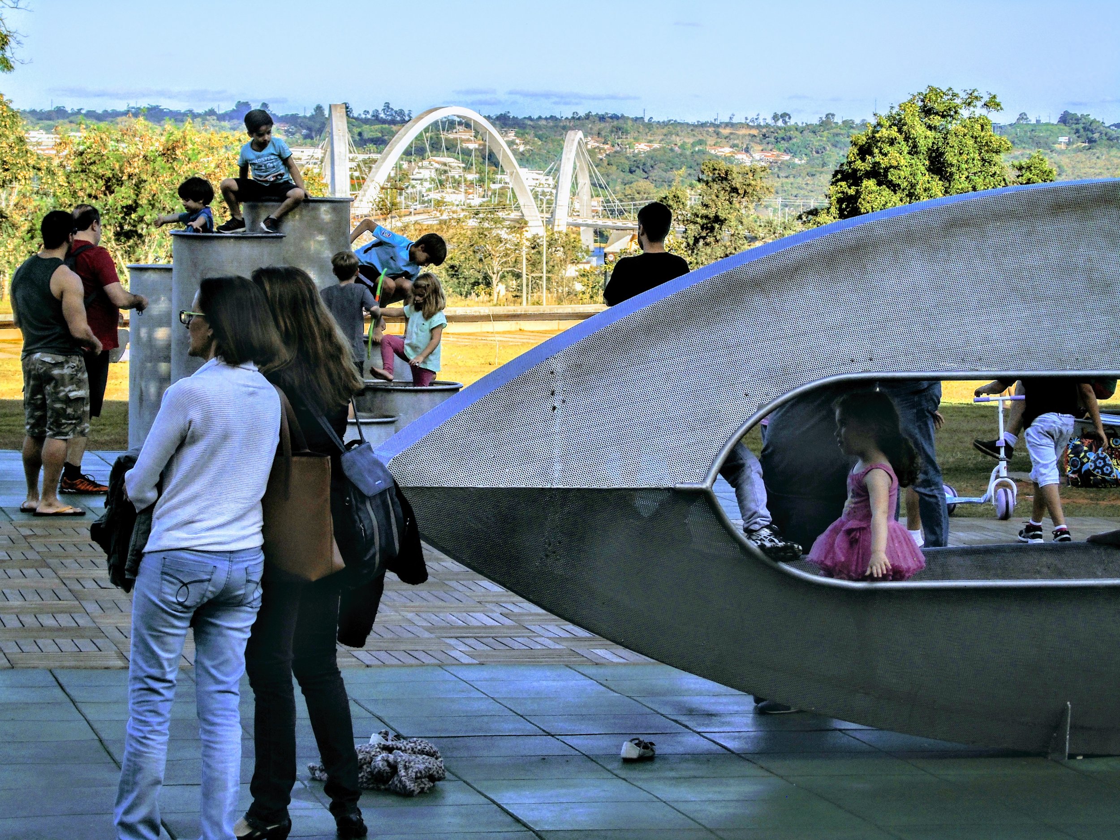Brasilia federal district:
capital city with a Utopian Design
“Brasilia presents a futuristic, purposeful cityscape for central government functions with uniformity in structured residential neighborhoods designed with built-in commercial centers. The City’s well-organized systems for mass transit, education, childcare, healthcare & recreation and other public services are envied by urban planners worldwide. Brasilia is the most ambitious urban design experiment realized...”
Original plans were discussed in the 1930’s. Legislators in then capital, Rio de janeiro called for a project to attract development westward to brasil’s expansive interior far from crowded, aging cities in the coastal atlantic regions. in the 1950s final planning & funding was settled upon for a new capital city to for 2 million residents. Brasilia today comprises a metro region with 5 million as brasil’s 4th largest urban center.
urban ‘future-think’ neighborhoods
residential areas of Brasilia have lush greenways & pedestrian paths. they connect uniform apartment blocks (6-floors) evenly spaced. each gouping of blocks (neighborhood) share a commericial center visually attached adjacent the apartment neighborhood. this purpose-built design was crafted by 2 men handpicked by president, Juscelino Kubitschek. master urban planner Lucio Costa and renown architect oscar Niemeyer collaborated on The pilot plan. and they oversaw a 5-year construction schedule. The government employees and their families in rio were provided relocation assistance to facilitate an orderly transition. the new modern capital offered an environmentally superior live/work lifestyle beyond anything available.
brasilia: confluence of form & function
Most brasilian communities are filled with public art-cultural opportunity. Generally the activities are held in government-funded arts-cultural-recreation centers. they’ll offer.free classes & workshops in a variety of visual & performing arts with training supervision available for all age groups.








































































































































